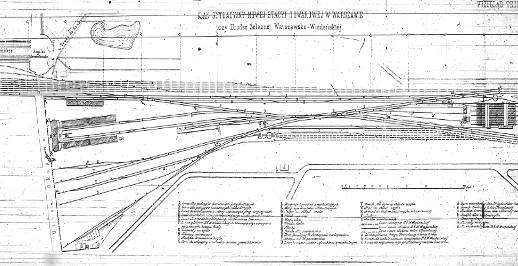
Two warehouses were situated perpendicularly to the logistics office, one used to receive wares, the other to send them out. Between them tracks were laid. The model of a railroad warehouse that crystallised in the 19th century in Europe was characterized by an elongated, rectangular outline with loading docks and a big overhang that protected the goods and people from rain. The length of the warehouses was adapted to be able to take in as many freight wagons as possible, to either load or unload them. Warehouses usually had one storey with the floor on the level of the loading docks, its facade fitted with factory windows, sliding two-wing metal door, and reinforced wooden door.

