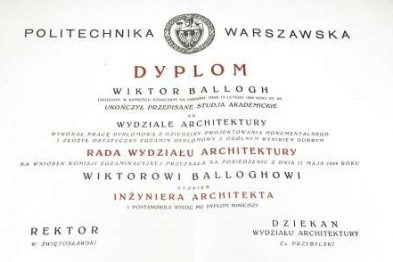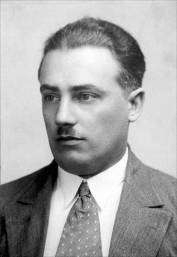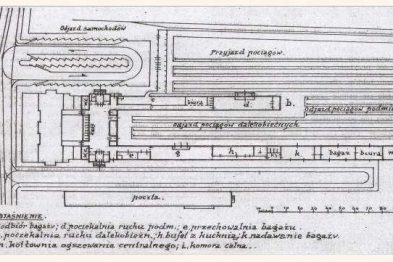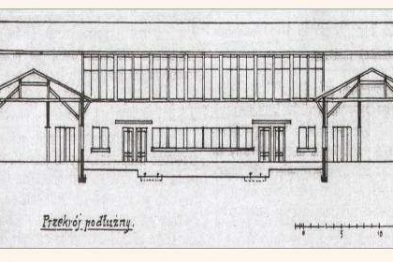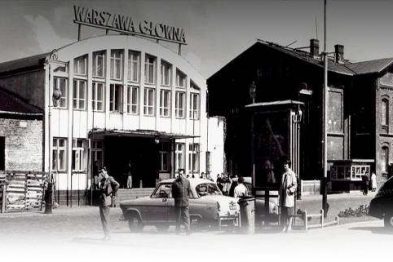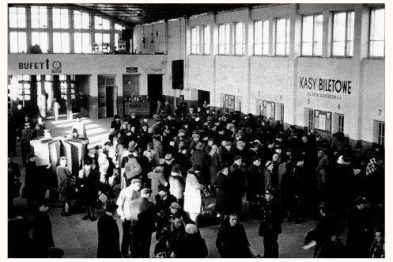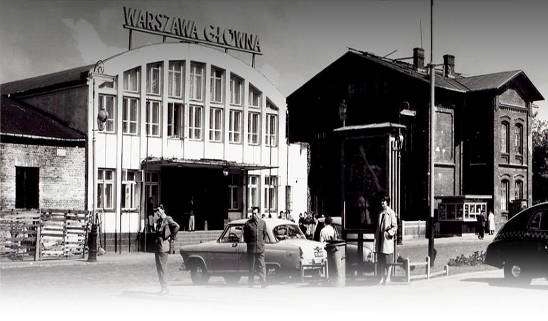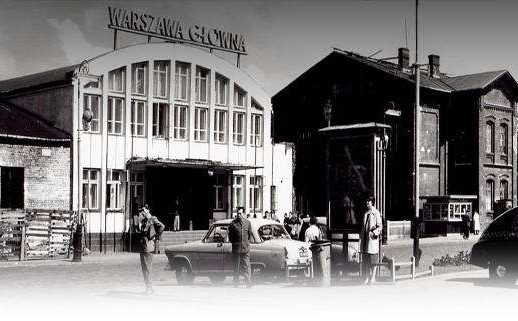
At the same time, construction of a departure hall at the temporary station was started. The hall has been merged with the existing old warehouse complex. „The construction started in November 1945. According to engineer Tadeusz Mazurek, one of the station’s designers, the construction took 800 000 bricks, 300 tons of concrete, 100 tons of lime and 250 cubic meters of wood. The whole cost of the construction amounted 50.700 000 PLN. On July 12th 1946, 10 days before the deadline, a grand opening of Temporary Main Railway Station at Towarowa 3 took place.
A blessing was performed by the Parson of st. Jacob’s Church, Father Prelate Stanisław Mystkowski. The station was designed in the Buldings’ Board of the Communications’ Ministry (now succeeded by Ministry of Infrastructure). The station’s head designer was engineer Wiktor Ballogh. His team included engineers T. Mazurek and W. Borsuk. They were also aided by engineer Walenty Broda, a constructor of wooden ceilings of his own, unique design (E. Leszczyńska, “Zabudowa Stacji Towarowej Kolei Warszawsko-Wiedeńskiej oraz Tymczasowy Dworzec Główny – rys historyczny”, Warsaw, p 3).


