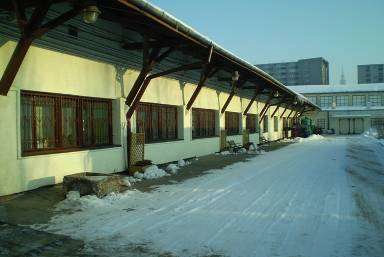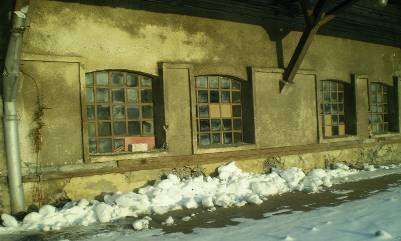
„The side pavilions partially kept the design and construction features of the old buildings. Their eastern ends were brought down to create space for new train station hall. It is hard to estimate when the two northern warehouses were merged in the way, that made one of the arms of U-letter arrangement two times longer. Perhaps it was only in 1946 that a single building was formed from the warehouse built in 1875 and the one from 1903. Both of the old buildings, the northern and the southern, were widened in the eastern part. They went under complete renovation and had been adapted for performing their new function. The architect strived to give the whole building complex a unified architectural appearance” (E. Leszczyńska, “Zabudowa Stacji Towarowej Kolei Warszawsko-Wiedeńskiej oraz Tymczasowy Dworzec Główny – rys historyczny”, Warszawa, p. 3).



