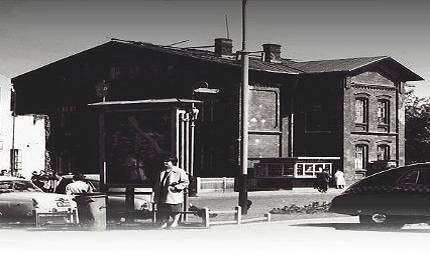
Jako jeden z pierwszych na stacji towarowej powstał dom ekspedycyjny położony równolegle do ul. Okopowej. „Założony został na planie prostokąta z ryzalitami bocznymi. Bryła była znacznie rozczłonkowana, murowana z cegły, nieotynkowana, kryta dachami dwuspadowymi z ocynkowanej blachy. Parterowy korpus główny budynku o wymiarach ok. 31m x 14 m na osi swej posiadał dwukondygnacyjny ryzalit. Do korpusu przylegały piętrowe skrzydła boczne mające po ok. 17 m długości i ok. 14 m szerokości. Od północy i południa budynek flankowany był dwukondygnacyjnymi aneksami. Z prawej strony aneksu widnieje zadaszenie wspierane kolumnami. Kolumny umieszczone są na wysokim podmurowaniu. Rysunek nie wyjaśnia jaką funkcję pełniło zadaszenie. Prawdopodobnie było to boczne wejście do budynku. Dom ekspedycyjny na parterze mieścił biura i kasy, piętro zajmowały mieszkania służbowe pracowników kolei. Od wschodu ułożony był tor dla wózków suwowych. Architekt projektujący dom ekspedycyjny operował prostymi środkami wyrazu dostosowując wygląd budynku do jego funkcji. Odstępstwem od funkcjonalizmu stylu przemysłowego jaki budynek ten reprezentuje, na rzecz urozmaicenia architektury są tu elementy dekoracyjne, które zastosował bardzo oszczędnie osiągając zróżnicowanie muru w elewacjach poprzez układ cegieł tworzący płyciny i lizeny. Płyciny aneksów zwieńczone są ozdobnym fryzem ząbkowanym. Dekoracją elewacji aneksów są również biforialne okna z obramieniem arkadowym” (E. Leszczyńska, „Zabudowa Stacji Towarowej Kolei Warszawsko-Wiedeńskiej oraz Tymczasowy Dworzec Główny – rys historyczny”, Warszawa, str. 1).


