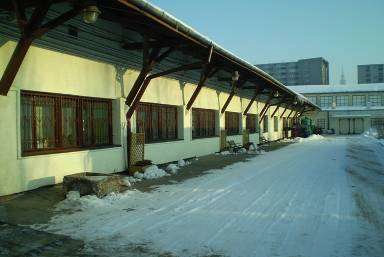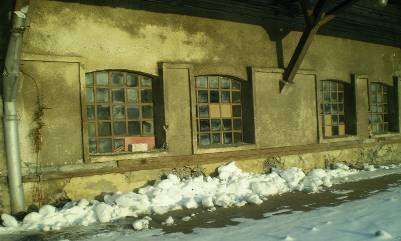
„Pawilony boczne zachowały częściowo plan i konstrukcję starych budynków. Wschodnie ich krańce zburzono tworząc miejsce na nową halę dworcową. Trudno określić kiedy połączone zostały dwa północne magazyny tak, że jedno z ramion układu w literę U było dwa razy dłuższe. Możliwe, że dopiero w 1946 roku stworzono jeden ciąg zabudowy składający się z magazynu powstałego w 1875 roku oraz tego z 1903 roku. Obydwa stare budynki północny i południowy zostały poszerzone w części wschodniej. Przeprowadzono ich generalny remont i adaptowano do spełniania nowych funkcji. Starano się również o nadanie całemu zespołowi dworca jednolitego wyrazu architektonicznego” (E. Leszczyńska, „Zabudowa Stacji Towarowej Kolei Warszawsko-Wiedeńskiej oraz Tymczasowy Dworzec Główny – rys historyczny”, Warszawa, str. 3).



